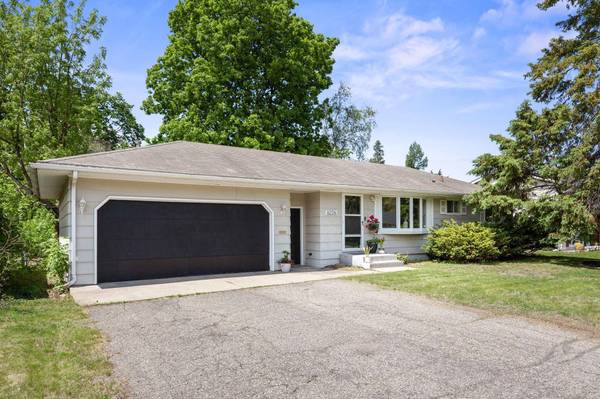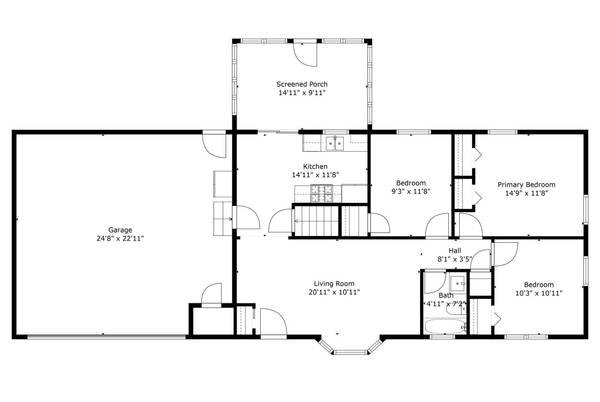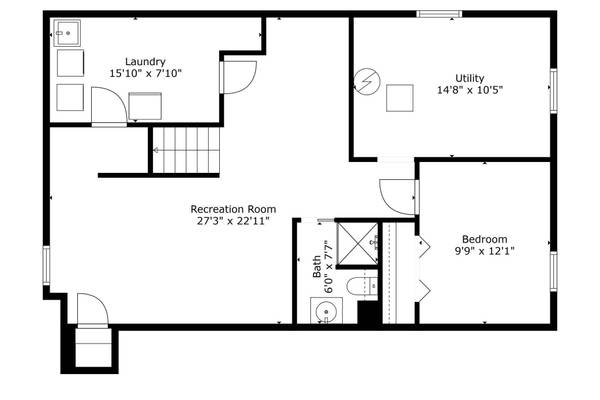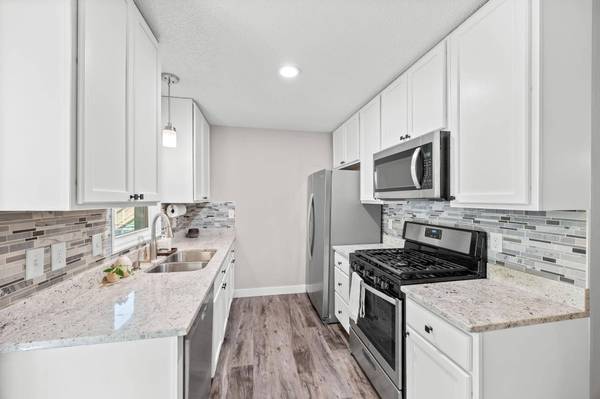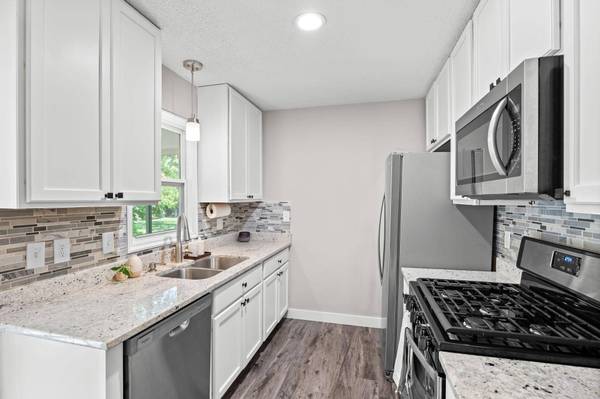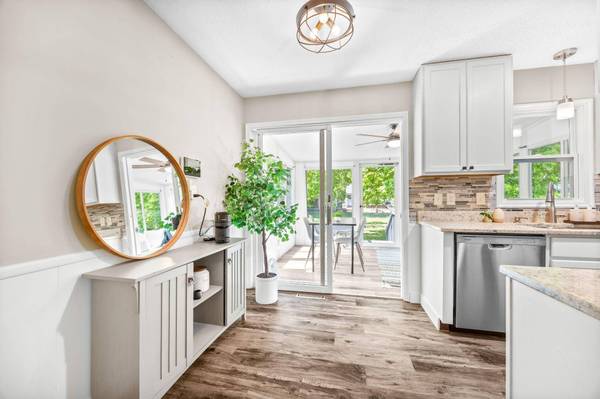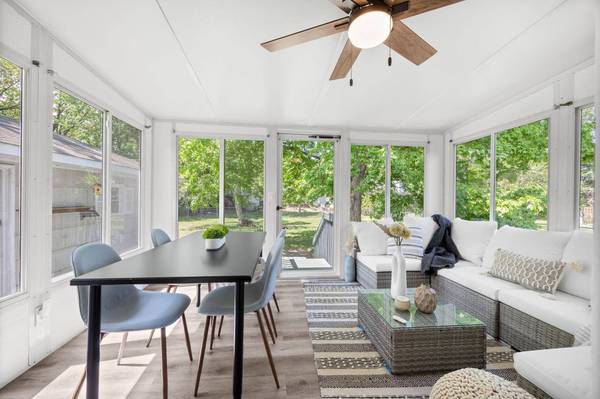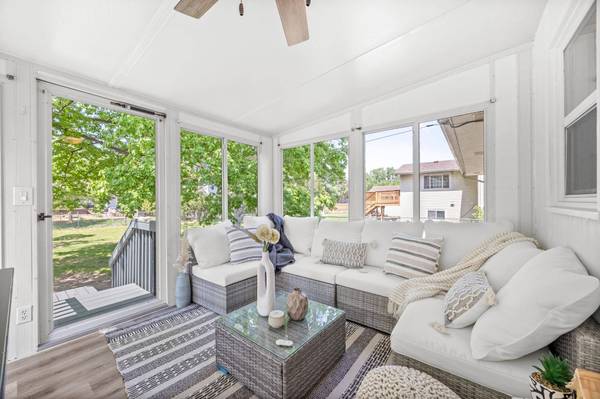
GALLERY
PROPERTY DETAIL
Key Details
Sold Price $405,000
Property Type Single Family Home
Sub Type Single Family Residence
Listing Status Sold
Purchase Type For Sale
Square Footage 1, 440 sqft
Price per Sqft $281
Subdivision Christians Add
MLS Listing ID 6719282
Bedrooms 4
Full Baths 1
Three Quarter Bath 1
Year Built 1962
Annual Tax Amount $4,291
Tax Year 2025
Lot Size 10,018 Sqft
Property Sub-Type Single Family Residence
Location
State MN
County Hennepin
Zoning Residential-Single Family
Rooms
Dining Room Informal Dining Room, Kitchen/Dining Room, Living/Dining Room
Building
Lot Description Many Trees
Story One
Foundation 960
Sewer City Sewer/Connected
Water City Water/Connected
Structure Type Fiber Board
New Construction false
Interior
Heating Forced Air
Cooling Central Air
Exterior
Parking Features Attached Garage, Detached, Garage Door Opener, Multiple Garages
Garage Spaces 3.0
Fence Chain Link, Full
Pool None
Roof Type Asphalt,Pitched
Schools
School District Richfield
SIMILAR HOMES FOR SALE
Check for similar Single Family Homes at price around $405,000 in Richfield,MN

Active
$429,900
6715 Bloomington AVE, Richfield, MN 55423
Listed by Engel & Volkers Minneapolis Downtown4 Beds 2 Baths 2,376 SqFt
Active
$394,000
6300 Wentworth AVE, Richfield, MN 55423
Listed by Kari Kanne of Coldwell Banker Realty4 Beds 2 Baths 1,715 SqFt
Active
$415,000
7204 Harriet AVE, Richfield, MN 55423
Listed by Kalsang Kyoh of Integrity Realty4 Beds 4 Baths 2,521 SqFt
CONTACT


