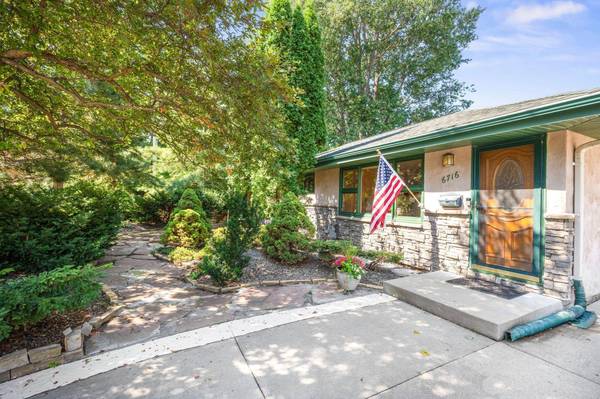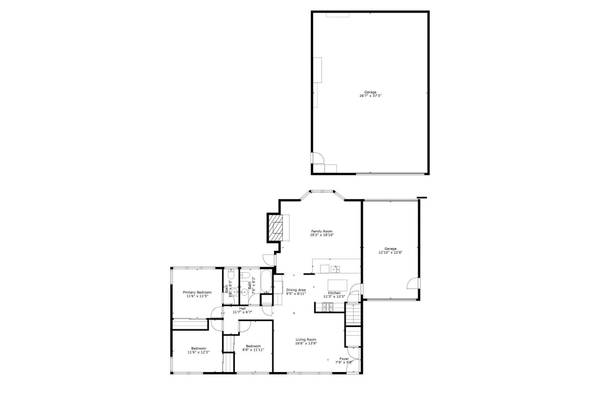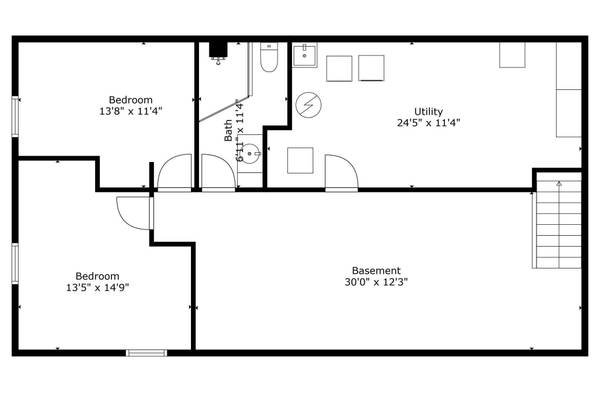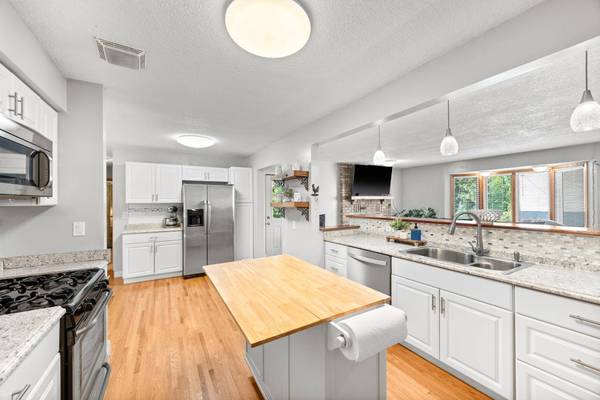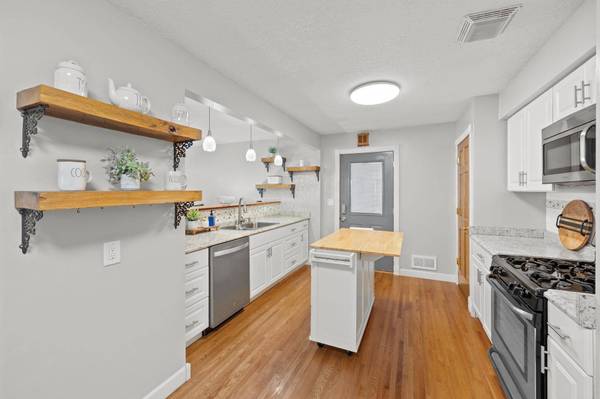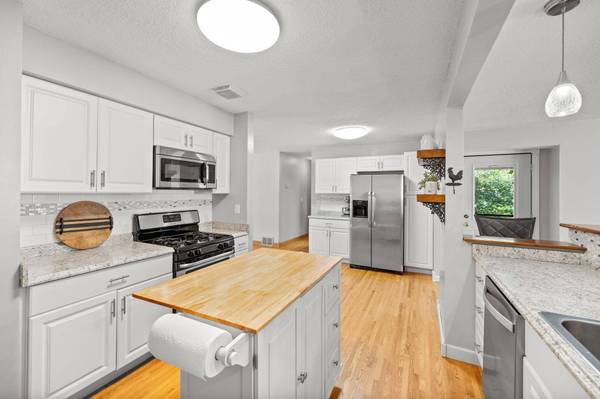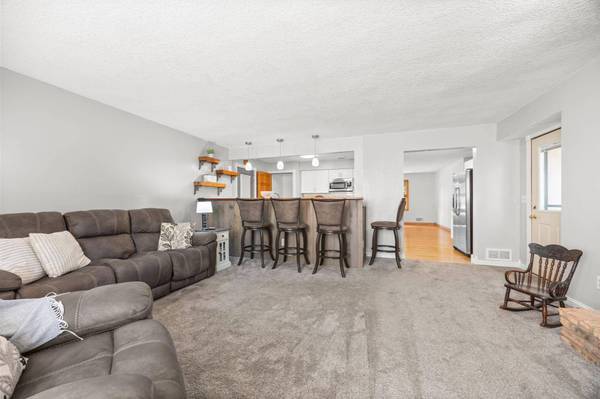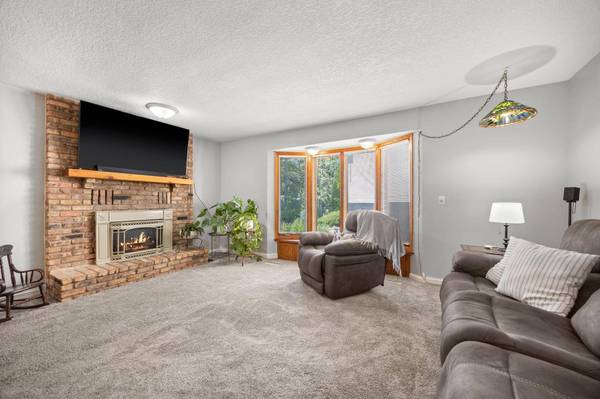
GALLERY
PROPERTY DETAIL
Key Details
Sold Price $439,900
Property Type Single Family Home
Sub Type Single Family Residence
Listing Status Sold
Purchase Type For Sale
Square Footage 2, 160 sqft
Price per Sqft $203
Subdivision Rice Creek Terrace 4
MLS Listing ID 6761516
Bedrooms 5
Full Baths 1
Half Baths 1
Three Quarter Bath 1
Year Built 1961
Annual Tax Amount $4,760
Tax Year 2025
Lot Size 10,454 Sqft
Property Sub-Type Single Family Residence
Location
State MN
County Anoka
Zoning Residential-Single Family
Rooms
Dining Room Breakfast Bar, Eat In Kitchen, Informal Dining Room, Kitchen/Dining Room, Living/Dining Room
Building
Lot Description Public Transit (w/in 6 blks), Many Trees
Story One
Foundation 1080
Sewer City Sewer/Connected
Water City Water/Connected
Structure Type Stucco
New Construction false
Interior
Heating Forced Air, Fireplace(s)
Cooling Central Air
Fireplaces Number 1
Fireplaces Type Family Room, Gas, Living Room
Exterior
Parking Features Attached Garage, Detached, Concrete, Heated Garage, Multiple Garages
Garage Spaces 5.0
Fence Chain Link, Full
Pool None
Roof Type Age 8 Years or Less
Schools
School District Fridley
SIMILAR HOMES FOR SALE
Check for similar Single Family Homes at price around $439,900 in Fridley,MN

Active
$389,999
1390 76th AVE NE, Fridley, MN 55432
Listed by Joyce Diedrich of TheMLSonline.com, Inc.5 Beds 2 Baths 2,041 SqFt
Active
$309,777
7717 Able ST NE, Spring Lake Park, MN 55432
Listed by Shannon Earle of Fresh Start Realty4 Beds 1 Bath 1,542 SqFt
Active
$315,000
6340 Quincy ST NE, Fridley, MN 55432
Listed by John McGovern of John McGovern3 Beds 1 Bath 1,597 SqFt
CONTACT


